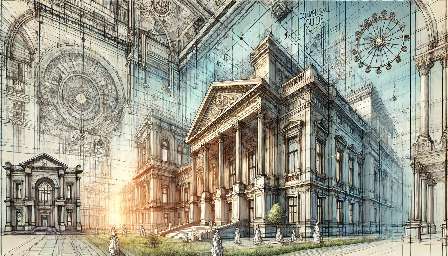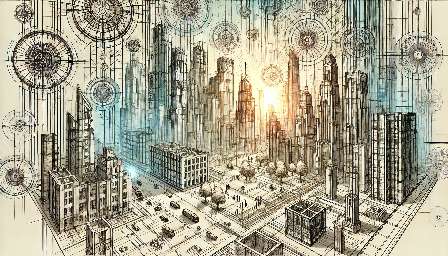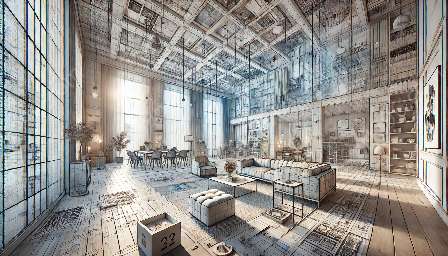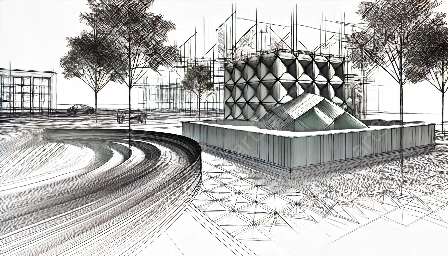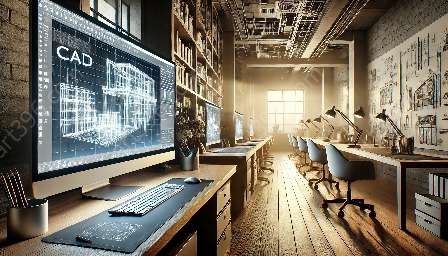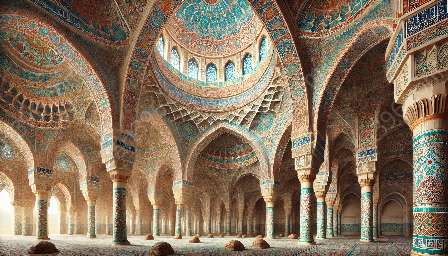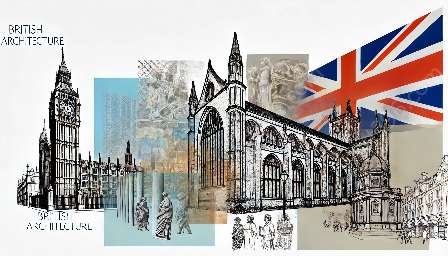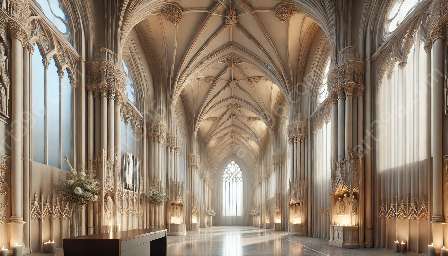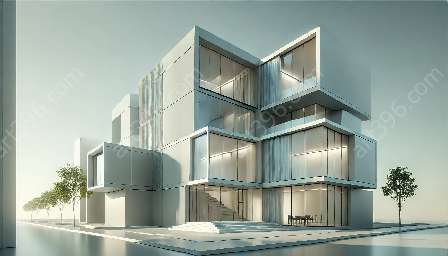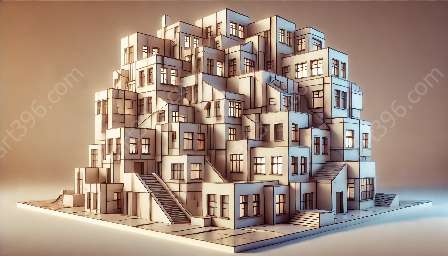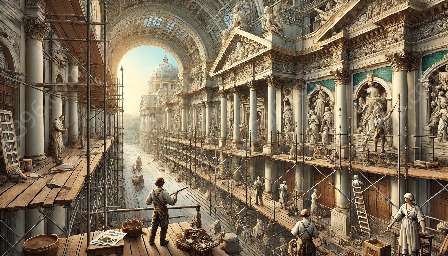In the field of architecture, computer-aided design (CAD) has transformed the way architectural drawings and designs are created, offering unparalleled precision and accuracy. CAD plays a crucial role in the architectural process, enabling architects and designers to streamline their workflow, reduce errors, and ultimately create high-quality, precise architectural drawings.
The Basics of Computer-Aided Design in Architecture
Computer-aided design, commonly referred to as CAD, is an essential tool for architects and designers, allowing them to create detailed and accurate drawings, plans, and models with the aid of specialized software. CAD software provides a range of powerful features and tools that help architects and designers bring their visions to life with precision and efficiency.
Visualization and Simulation: CAD software allows architects to visualize and simulate their designs in a digital environment, enabling them to explore different options, make adjustments, and truly understand the spatial relationships within a building design. This level of visualization helps architects ensure that every detail is meticulously planned and executed, contributing to the overall precision and accuracy of the final architectural drawings.
Dimensional Accuracy: One of the key advantages of CAD in architectural drawing is its ability to ensure dimensional accuracy. With CAD software, architects can create drawings and plans that adhere to precise measurements and specifications, minimizing the risk of errors that can occur in traditional manual drafting methods. This level of dimensional accuracy is essential in creating architectural drawings that meet industry standards and regulatory requirements.
Enhancing Efficiency and Precision in Architectural Design
CAD in architecture not only improves precision but also enhances the efficiency of the design process. By using CAD software, architects and designers can easily make revisions, generate accurate 3D models, and produce detailed construction documents with speed and accuracy. These capabilities not only save time but also contribute to the overall precision and accuracy of architectural drawings.
Iterative Design Process: CAD enables architects to engage in an iterative design process, allowing for rapid prototyping and testing of design ideas. This iterative approach enhances precision by enabling architects to refine their designs based on feedback and evaluation, ultimately leading to more accurate and refined architectural drawings.
Collaboration and Coordination: CAD facilitates collaboration and coordination among project team members, including architects, engineers, and contractors. Through the use of CAD software, stakeholders can seamlessly share drawings and models, identify potential conflicts, and ensure that the final architectural drawings align with the overall project requirements, contributing to precision and accuracy.
The Future of CAD in Architecture
As technology continues to advance, the role of CAD in architecture is expected to evolve further, offering architects and designers even more powerful tools for creating precise and accurate architectural drawings. The integration of virtual reality, parametric design, and artificial intelligence into CAD software holds the potential to revolutionize the way architectural designs are envisioned, developed, and documented, further enhancing precision and accuracy in architectural drawings.
In conclusion, CAD plays a pivotal role in ensuring precision and accuracy in architectural drawings. By leveraging the capabilities of CAD software, architects and designers can elevate the quality of their designs, minimize errors, and ultimately produce architectural drawings that meet the highest standards of precision and accuracy.


