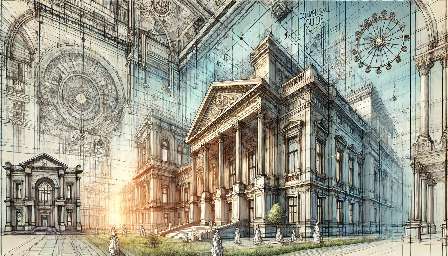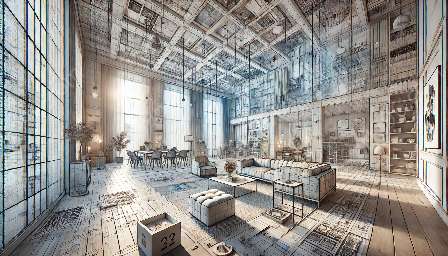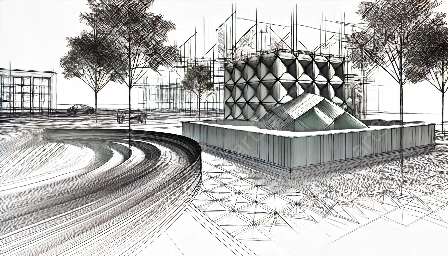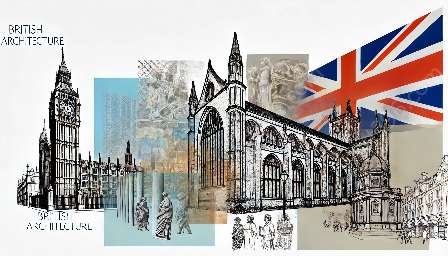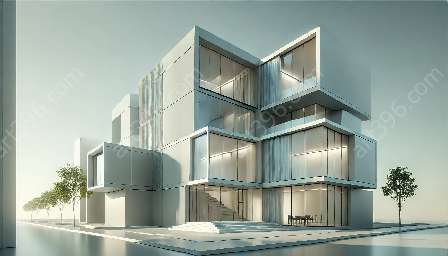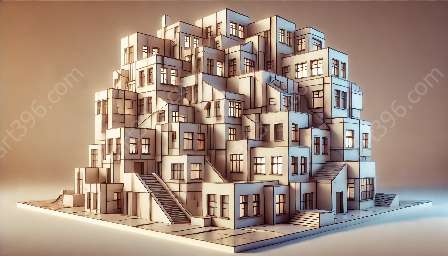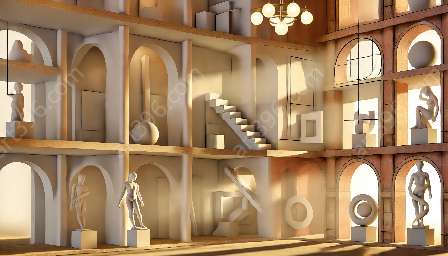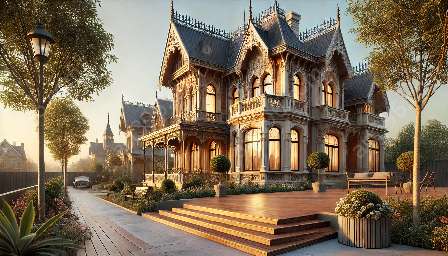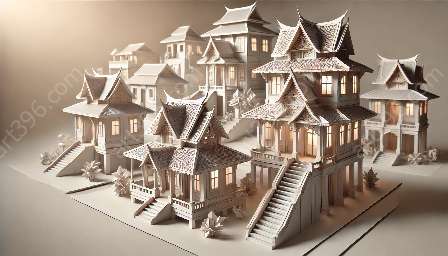Computer-aided design (CAD) has revolutionized architecture, offering tools for creating, analyzing, and communicating architectural designs. When it comes to CAD modeling in architecture, understanding the key differences between 2D and 3D modeling techniques is crucial for architects, designers, and students. This article delves into the distinct features, applications, and advantages of both 2D and 3D CAD modeling.
2D CAD Modeling in Architecture
Definition and Method
2D CAD modeling involves creating designs and technical drawings on a two-dimensional plane. Architects and designers traditionally use drafting tools like pencils, rulers, and compasses to produce these drawings, but with CAD software, they can achieve similar results digitally. 2D CAD models typically focus on plans, elevations, and sections, offering a clear and standardized format for presenting architectural concepts. Common software for 2D CAD modeling includes AutoCAD, DraftSight, and TurboCAD.
Advantages
- 2D CAD modeling is relatively simple and easy to learn, making it a suitable choice for beginners and professionals alike.
- It allows for accurate representation of dimensions, annotations, and detailed technical information.
- Architects can quickly produce construction documents, such as floor plans and construction details, using 2D CAD models.
3D CAD Modeling in Architecture
Definition and Method
3D CAD modeling expands design capabilities by adding depth, volume, and perspective to architectural representations. Architects can create three-dimensional models of buildings and spaces, offering a more immersive and realistic view of their designs. This process involves using specialized CAD software, such as Revit, SketchUp, and Rhino, to manipulate and visualize complex architectural forms in a virtual environment.
Advantages
- 3D CAD modeling allows architects to explore design options and evaluate spatial relationships more effectively than 2D models.
- It facilitates better communication of design intent to clients, stakeholders, and builders through photorealistic renderings and animations.
- Architects can perform simulations and analysis, such as daylight and shadow studies, structural integrity checks, and energy performance assessments, with 3D CAD models.
Key Differences and Practical Applications
Visualization and Representation
The primary difference between 2D and 3D CAD modeling lies in their visual representation. While 2D models excel at presenting technical information in a standardized format, 3D models provide a more comprehensive and immersive understanding of the design. In practice, architects use 2D CAD modeling for producing construction documents and technical drawings, while 3D modeling is employed for conceptual design, visualization, and presentation.
Functional Analysis and Collaboration
2D CAD models serve as the foundation for technical analysis and construction documentation, whereas 3D models facilitate evaluation, collaboration, and communication among project stakeholders. Architects can integrate 3D models with Building Information Modeling (BIM) to streamline project coordination, clash detection, and virtual reality walkthroughs, enabling a holistic approach to design and construction.
Educational and Professional Development
Understanding the disparities between 2D and 3D CAD modeling is vital for architecture students and professionals. While 2D modeling emphasizes precision and technical drafting skills, 3D modeling requires proficiency in spatial reasoning, form creation, and digital visualization. A comprehensive architectural education should encompass both techniques, offering a well-rounded skillset for aspiring architects.
Conclusion
In summary, 2D CAD modeling in architecture focuses on technical representation and documentation, while 3D CAD modeling enhances design exploration, presentation, and analysis. Both methods offer valuable tools for architects, each with its own strengths and applications. As technology continues to advance, the integration of 2D and 3D CAD modeling approaches in architectural practice will further shape the built environment and the way we perceive and interact with architectural designs.


