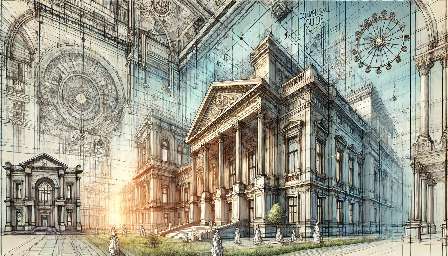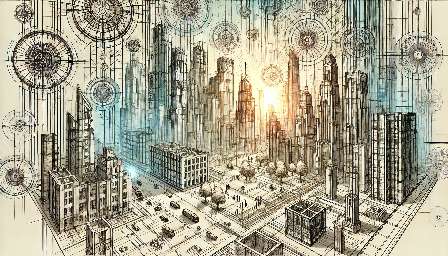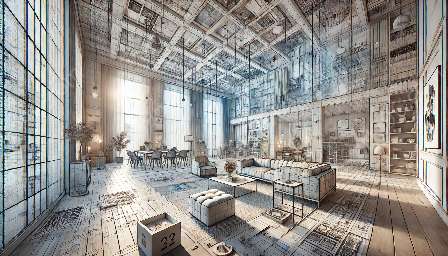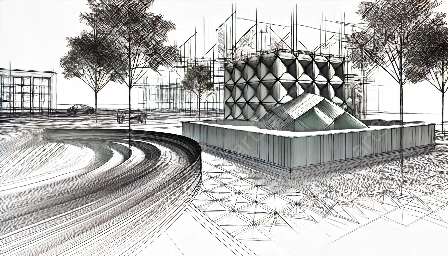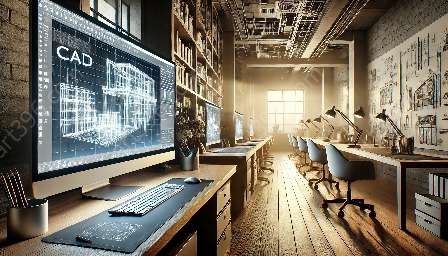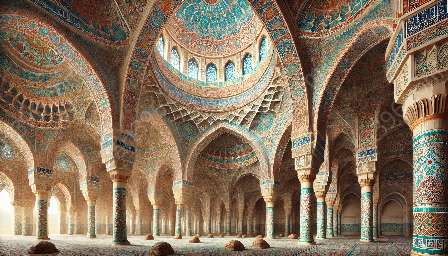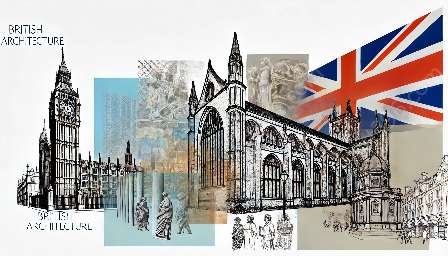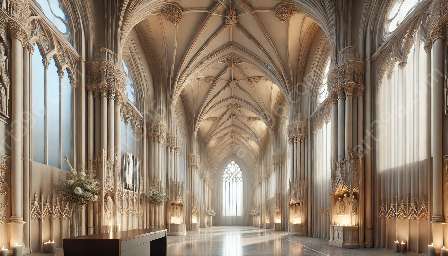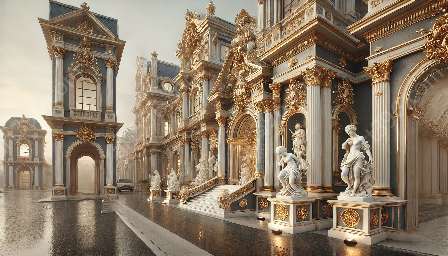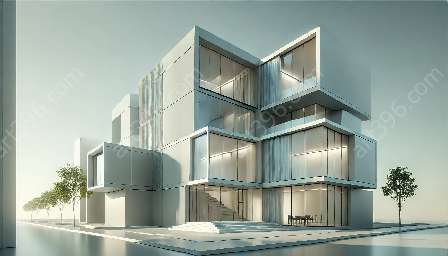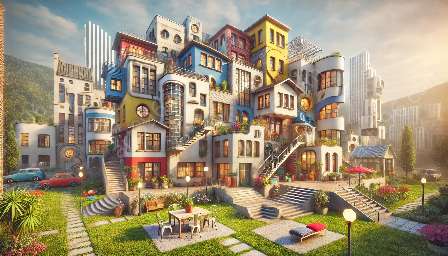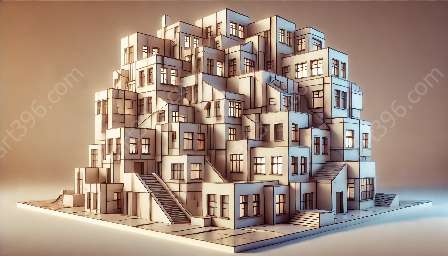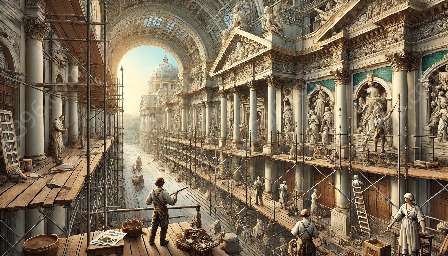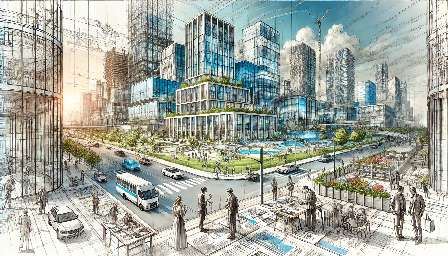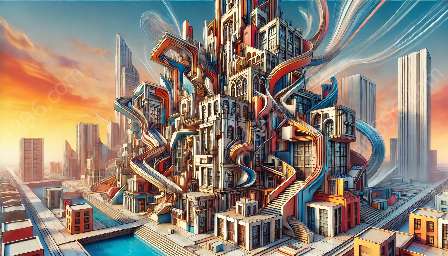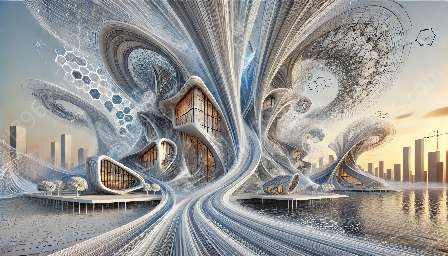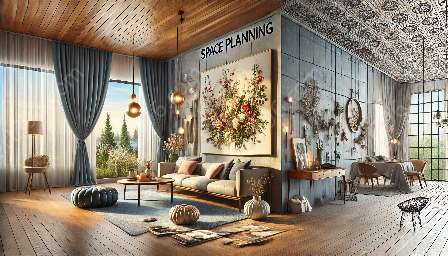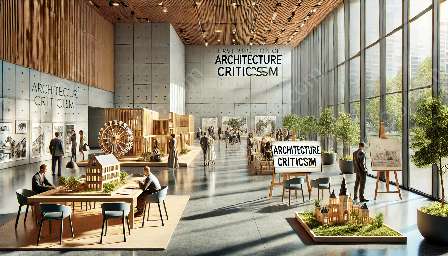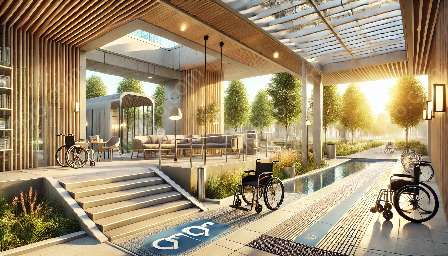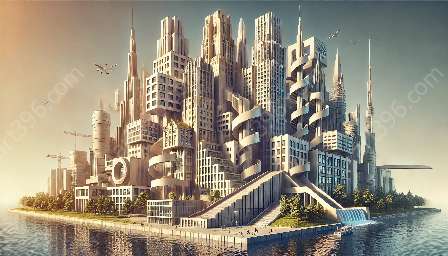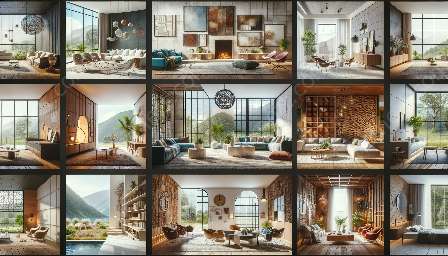Computer-aided design (CAD) has revolutionized the way architects work and collaborate with various stakeholders in the design process. It provides a platform for seamless communication, real-time updates, and enhanced visualization, bringing together architects, engineers, clients, and other professionals. Through CAD, architects can streamline their workflow, improve design accuracy, and foster better collaboration, ultimately leading to innovative and successful architectural projects.
The Role of CAD in Architectural Collaboration
Enhanced Communication: CAD software allows architects to communicate their design ideas effectively with clients, engineers, and other stakeholders through detailed visualizations, 3D modeling, and real-time virtual walkthroughs. This improved communication helps in gaining valuable feedback and creating a shared vision for the project.
Real-Time Collaboration: CAD enables real-time collaboration by allowing multiple team members to work on the same design simultaneously, irrespective of their physical locations. This promotes seamless coordination and integration of ideas, leading to efficient decision-making and problem-solving.
Design Integration: CAD facilitates the integration of various design elements and disciplines, such as structural, mechanical, and electrical systems, ensuring that the entire project team works with a synchronized approach, reducing conflicts and delays.
Benefits of CAD Collaboration
- Efficiency and Time-Saving: By enabling simultaneous and parallel design processes, CAD reduces the time required for iterative design changes, revisions, and coordination among stakeholders, thereby expediting project timelines.
- Accurate Design Representation: CAD provides precise representations of architectural designs, minimizing errors and omissions, and ensuring that the final outcome aligns with the initial design intent.
- Improved Decision-Making: The collaborative features of CAD empower stakeholders to make better-informed decisions by offering easy access to project data, enabling comparative analysis, and supporting data-driven planning.
- Cost-Effectiveness: Through collaborative design and coordination, CAD helps in identifying and resolving issues at early design stages, thus minimizing costly rework and construction errors.
- Enhanced Creativity: CAD tools foster creativity by allowing architects and stakeholders to experiment with various design options, explore innovative solutions, and visualize the impact of design decisions in a virtual environment.
Conclusion
Computer-aided design (CAD) has become an indispensable tool in the architecture field, promoting collaboration and synergy among architects and other stakeholders. Its ability to facilitate effective communication, real-time collaboration, and integrated design processes empowers teams to tackle complex architectural projects with efficiency and creativity, ultimately leading to the realization of remarkable and sustainable architectural designs.


