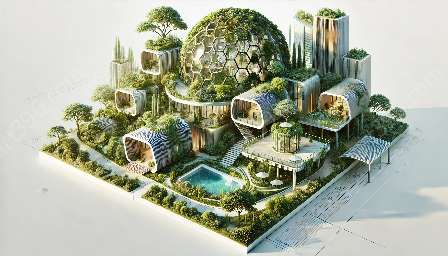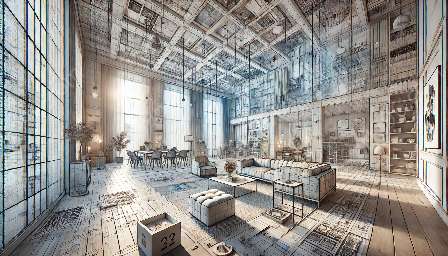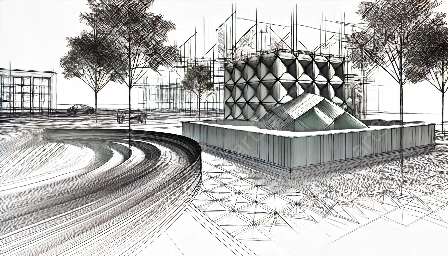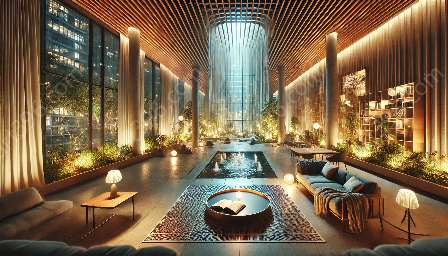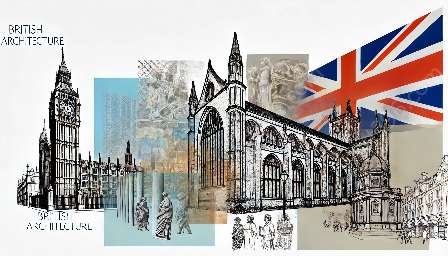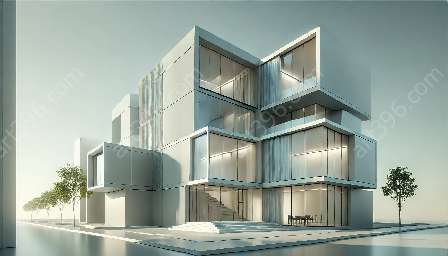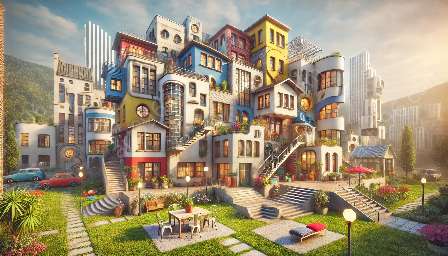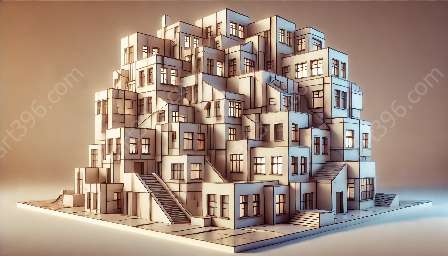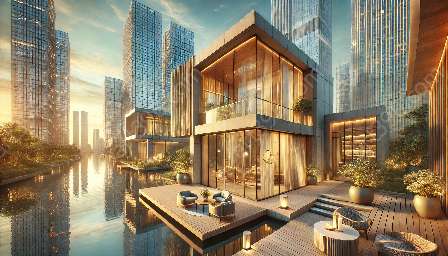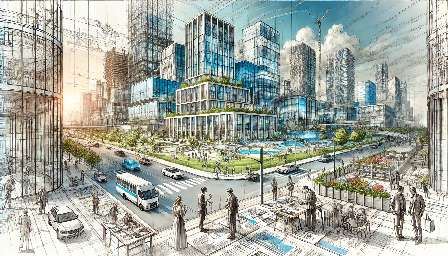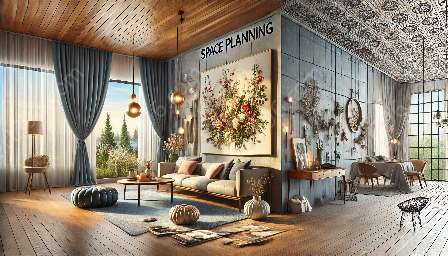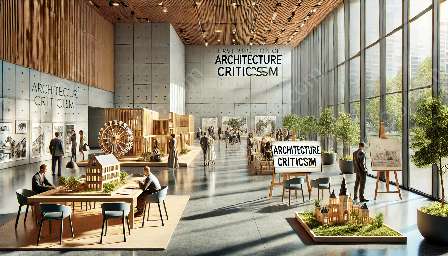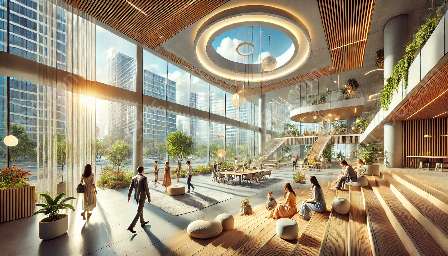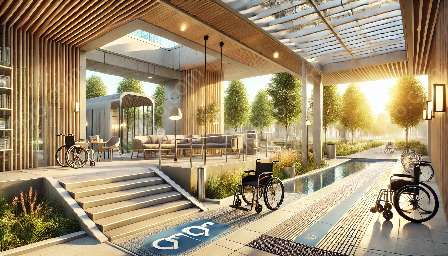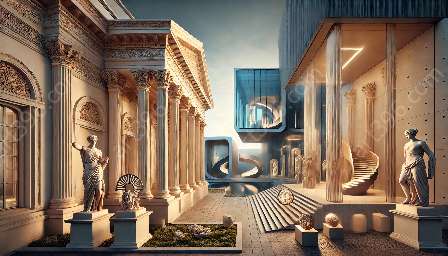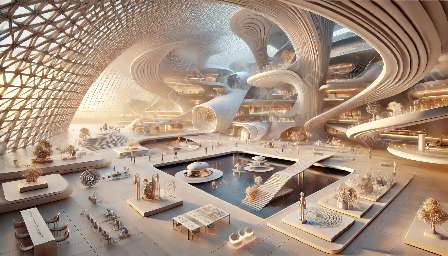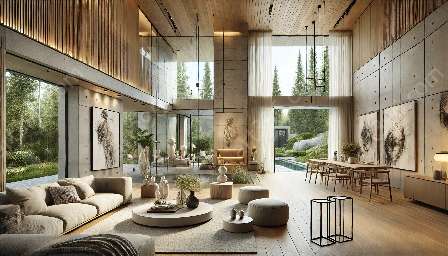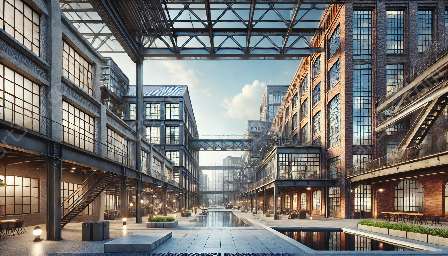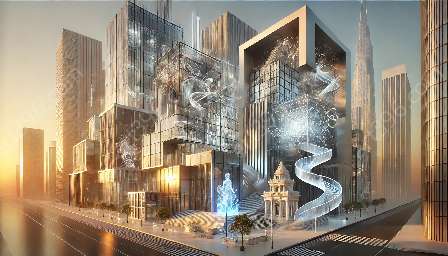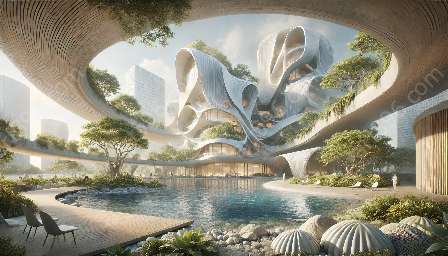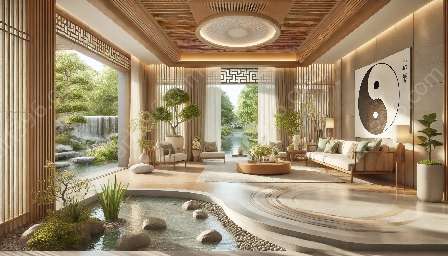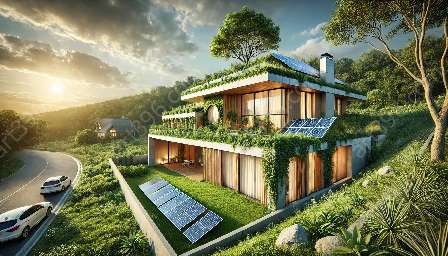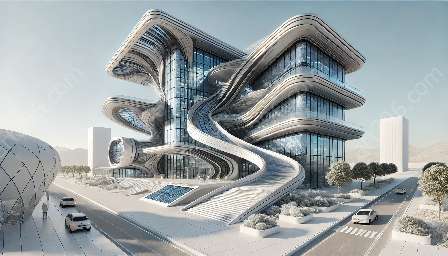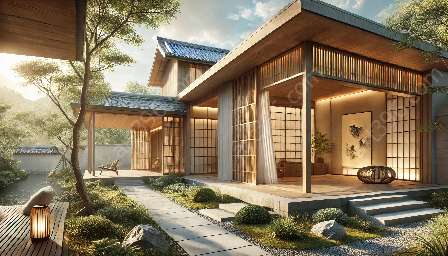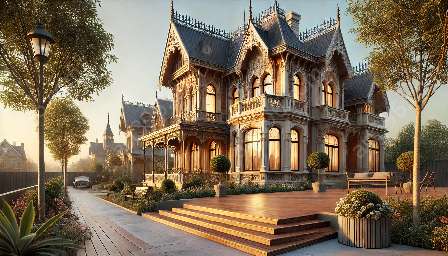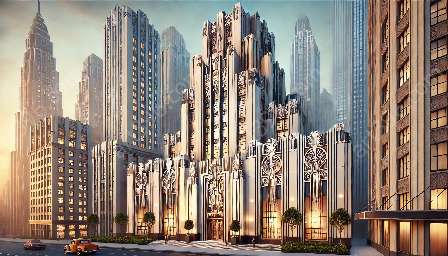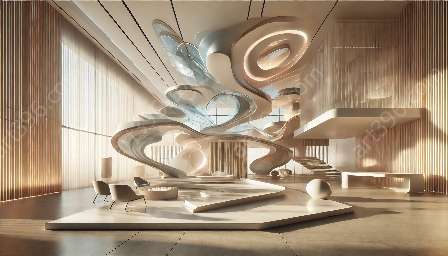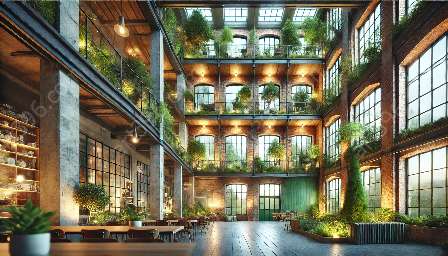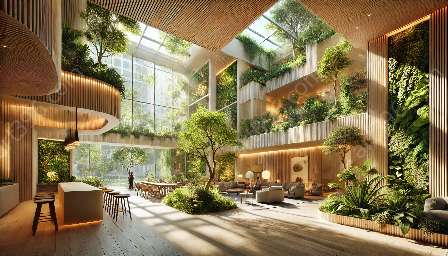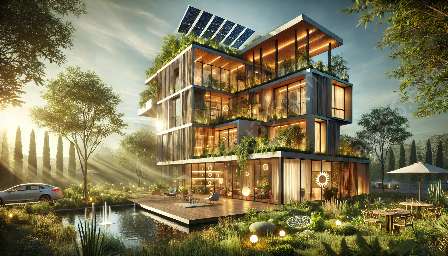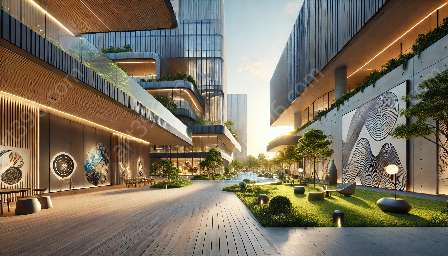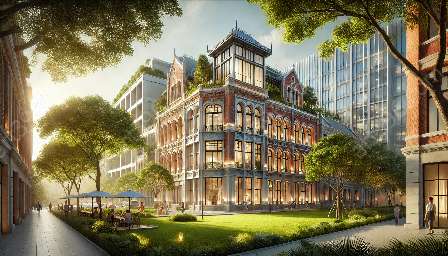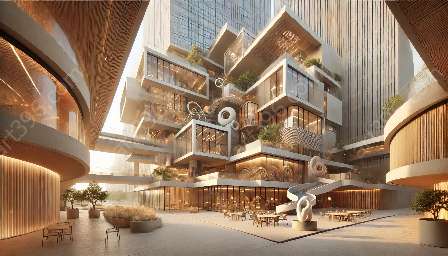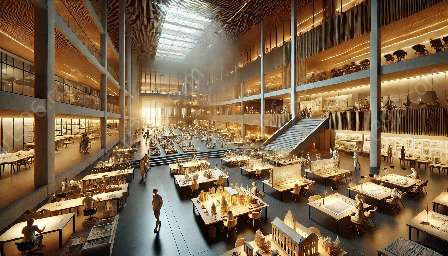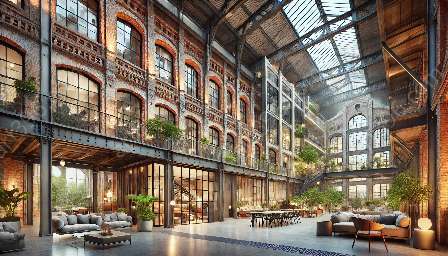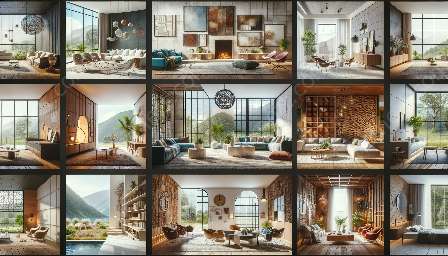Space planning in interdisciplinary design projects involves the collaboration of professionals from different fields such as architecture, interior design, engineering, and environmental planning to create functional and aesthetically pleasing spaces. This collaborative process entails various aspects that impact the overall design and functionality of spaces.
The Role of Collaboration in Space Planning
Collaboration in space planning is crucial as it integrates the expertise of professionals from diverse disciplines. Architects bring their knowledge of structural integrity and aesthetics, while interior designers focus on creating inviting and functional interiors. By working together, they can optimize the use of space and create a cohesive design that meets both form and function requirements.
Enhancing User Experience
One of the key benefits of collaborative space planning is its potential to enhance the user experience. Through interdisciplinary collaboration, designers can consider the needs and preferences of the end users, leading to spaces that are both visually appealing and highly functional. For example, architects may focus on the overall layout and structure, while interior designers can add details that improve usability and comfort.
Utilizing Cutting-Edge Technology
Collaboration in space planning also involves leveraging cutting-edge technology and tools. Architects may use 3D modeling software to visualize the spatial layout, while interior designers can use virtual reality tools to simulate the user experience. This multidisciplinary approach allows for a more comprehensive exploration of design possibilities, leading to innovative and efficient space planning solutions.
Considering Environmental Sustainability
Interdisciplinary collaboration in space planning also facilitates a holistic approach to environmental sustainability. Environmental planners and architects can work together to incorporate sustainable design principles, such as energy-efficient HVAC systems, natural lighting strategies, and sustainable materials. This collaborative effort ensures that spaces are not only aesthetically pleasing and functional but also environmentally conscious.
Addressing Regulatory Requirements
Collaborative space planning also involves addressing regulatory requirements and building codes. By working together, professionals can ensure that the design complies with local regulations and safety standards. Architects and engineers can collaborate to create designs that meet structural and safety requirements, while interior designers can ensure compliance with accessibility and ergonomic standards.
Breaking Down Silos
Another important aspect of collaborative space planning is its ability to break down silos between different disciplines. By promoting open communication and shared decision-making, interdisciplinary teams can overcome traditional barriers and achieve a more integrated approach to space planning. This collaborative mindset fosters innovation and allows each professional to contribute unique insights to the overall design.
The Future of Collaborative Space Planning
As technology advances and design trends evolve, the collaborative aspects of space planning will continue to play a critical role in interdisciplinary design projects. The integration of diverse expertise and perspectives will lead to even more sophisticated and sustainable solutions, benefiting both the professionals involved and the end users who interact with the designed spaces.



