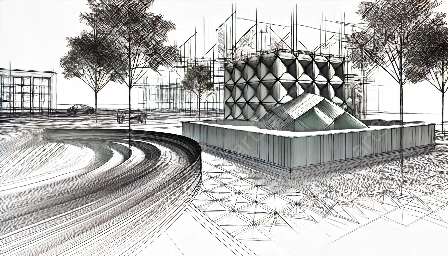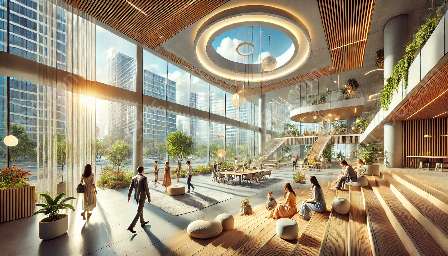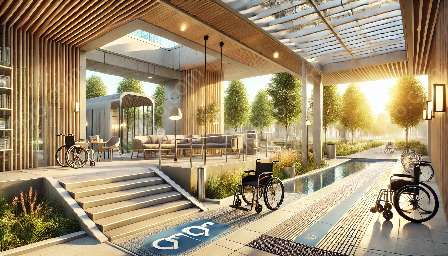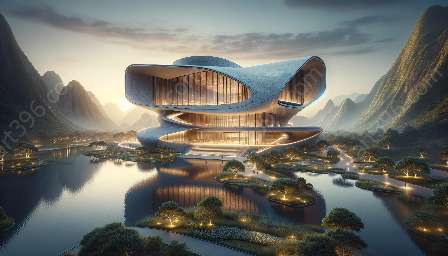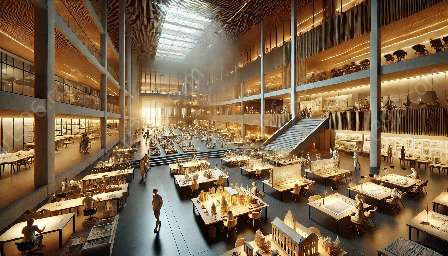Accessibility and inclusive design principles are essential factors in the creation of spaces that cater to the diverse needs of users. This is particularly significant in architecture, as space planning directly impacts the usability and functionality of a built environment. By embracing these principles, architects can ensure that their designs are accommodating for individuals with varying abilities and requirements, thus promoting a more inclusive and equitable society.
Understanding Accessibility and Inclusive Design
Accessibility refers to the practice of ensuring that environments, products, and services are usable by people with diverse abilities, including those with physical, sensory, and cognitive impairments. Inclusive design, on the other hand, goes beyond mere accessibility by proactively embracing diversity and addressing the needs of all individuals. It aims to create environments that are inherently welcoming, eliminating barriers and promoting equal participation for everyone.
The Impact on Space Planning
When applying accessibility and inclusive design principles to space planning in architecture, several key considerations come into play. These principles inform the layout, circulation, and use of space, ultimately influencing the overall functionality and user experience of a built environment.
1. Circulation and Navigation
Inclusive space planning involves ensuring that circulation paths are wide and unobstructed, allowing for easy movement for individuals using mobility aids or assistive devices. In addition, clear wayfinding strategies, such as intuitive signage and tactile indicators, contribute to a more navigable environment for people with visual or cognitive impairments.
2. Universal Design Features
Integrating universal design features into space planning enables the creation of spaces that are usable by a broad spectrum of users. This may include incorporating adjustable counters and work surfaces, providing multiple seating options, and offering varied lighting controls to accommodate different visual needs.
3. Multisensory Considerations
Considering the sensory experiences of all users is paramount in inclusive space planning. Architectural elements such as acoustics, lighting, and tactile surfaces should be designed to cater to individuals with sensory sensitivities or impairments, promoting a more comfortable and inclusive environment.
Advancing Equity and Social Inclusion
By embedding accessibility and inclusive design principles into space planning, architects contribute to the creation of environments that foster social inclusion and equity. When spaces are designed with diverse users in mind, it minimizes the need for retroactive modifications and adaptations, ultimately reducing barriers to participation and promoting a sense of belonging for all individuals.
Conclusion
Incorporating accessibility and inclusive design principles into space planning is essential for architects seeking to create environments that are truly inclusive and accommodating. By prioritizing the diverse needs of users, architects can shape spaces that promote equity, accessibility, and social inclusion, thereby contributing to a more universally accessible built environment.








