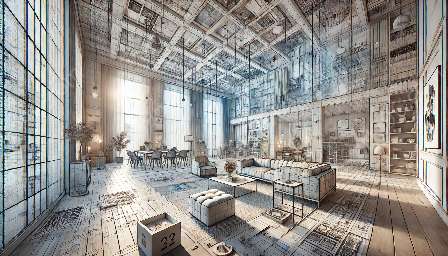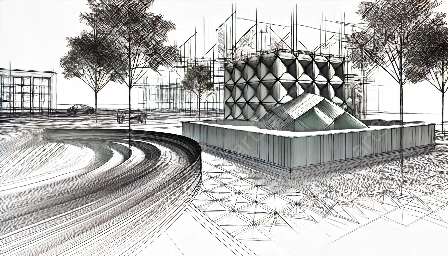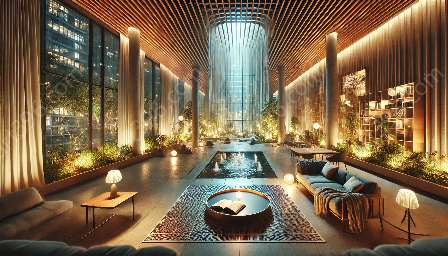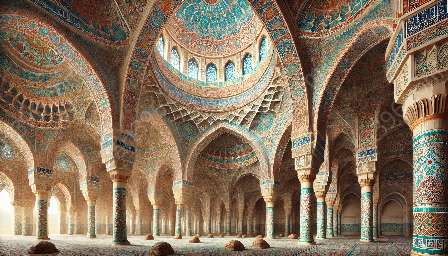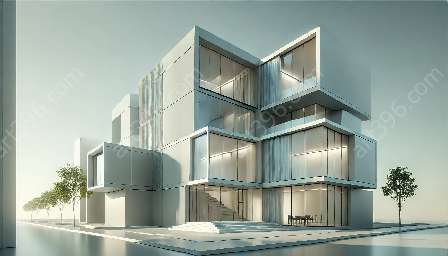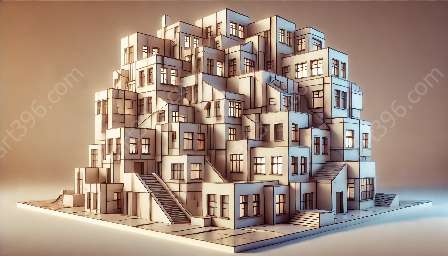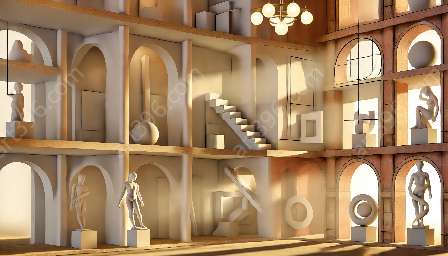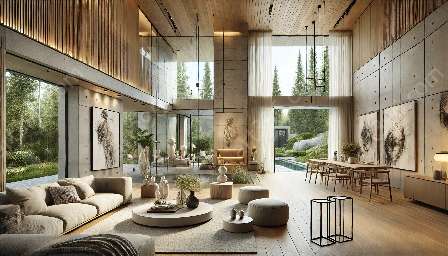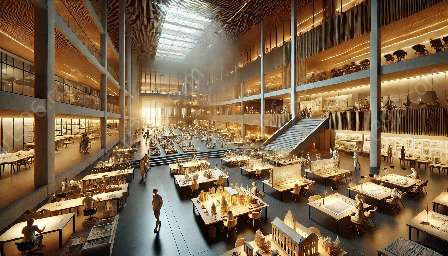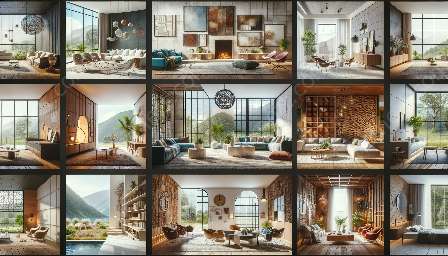Japanese architecture is known for its distinct principles of harmony and balance, which have been refined and upheld for centuries. These principles are deeply rooted in the cultural and spiritual traditions of Japan, reflecting a meticulous attention to detail and a profound respect for nature.
Harmony and balance in traditional Japanese architecture are manifested through various design elements, spatial arrangements, and philosophical concepts. The integration of these principles creates architectural spaces that evoke a sense of tranquility, simplicity, and elegance.
The Principles of Harmony and Balance in Traditional Japanese Architecture
1. Ma - The Concept of Negative Space
In Japanese architecture, the concept of ma refers to the thoughtful utilization of negative space to define and enhance the presence of positive space. The deliberate use of emptiness allows for a dynamic interaction between the built environment and the surrounding natural elements, fostering a harmonious relationship between interior and exterior spaces.
2. Wabi-Sabi - Embracing Imperfection
Wabi-sabi is a fundamental aesthetic principle in Japanese architecture that celebrates imperfection, impermanence, and the beauty of natural materials. This philosophy is reflected in the design and construction of traditional Japanese buildings, where raw materials, weathering, and the passage of time are valued as integral components of the architectural expression.
3. Yohaku-no-bi - The Art of Empty Space
Yohaku-no-bi emphasizes the artful use of empty space to create a sense of balance, rhythm, and poetic simplicity within architectural compositions. This principle encourages thoughtful asymmetry and the strategic placement of voids to evoke a serene and contemplative atmosphere.
4. Shizen - Harmonizing with Nature
Shizen represents the harmonious integration of architectural forms with the natural environment. Traditional Japanese architecture is designed to coexist harmoniously with the surrounding landscape, embracing the inherent beauty of natural materials, and incorporating elements such as sliding doors, paper screens, and wooden frameworks to establish a seamless connection between interior and exterior spaces.
Architectural Elements and Design Techniques
Japanese architectural design incorporates a range of elements and techniques to embody the principles of harmony and balance. From the use of natural materials, such as wood, paper, and stone, to the meticulous arrangement of modular tatami flooring and the integration of sliding doors and shoji screens, each element serves to create a serene and balanced spatial experience.
Gardens and Courtyards
In traditional Japanese architecture, gardens and courtyards are carefully integrated into the built environment to extend the sense of harmony and balance from the interior to the exterior. These meticulously landscaped outdoor spaces exemplify the Japanese reverence for nature and the seamless integration of architecture and landscape.
Conclusion
The principles of harmony and balance in traditional Japanese architectural design embody a profound understanding of aesthetics, spirituality, and the relationship between human-made structures and the natural world. By embracing concepts such as ma, wabi-sabi, yohaku-no-bi, and shizen, Japanese architecture continues to inspire contemporary design practices, offering timeless lessons in creating spaces that resonate with tranquility, mindfulness, and the timeless beauty of nature.







